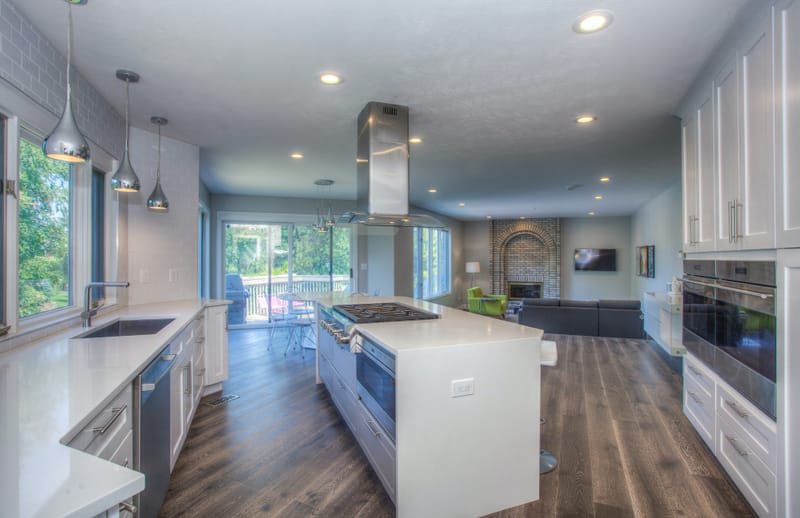Extension Calculation

Glazed Extension Report
When you are creating a new extension or removing the doors onto a conservatory you will need to demonstrate compliance with Approved Document L requirements. To do this we use the current SAP2012 calculation and modelling what you are allowed to build, including reducing the windows to 25% of the floor area, then compare this to what you would like to build. So long as you are producing less emissions with your proposal we can demonstrate compliance with Approved Document L1B.
This service is includes the following:
Proposed Extension SAP Calculation
This calculation is used to determine the emissions for the extension.
Notional Extension SAP Calculation
This calculation is used to determine the notional extension emissions as if the property was built to minimum Approved Document L1B U-Values and 25% glazing to floor area.
U-Values Calculation
Based on information provided or we can help insulation specification.
Written Summary
We provide you with an easy to follow SAP summary.
An Additional Option
If the initial specification doesn’t hit targets we will provide you with an option that does.
Unless stated otherwise this service is based on modelling the Extension Only. This is widely accepted by Building Control as it is unlikely that a full house drawings is available. Should you require the entire property to be modelled let us know.